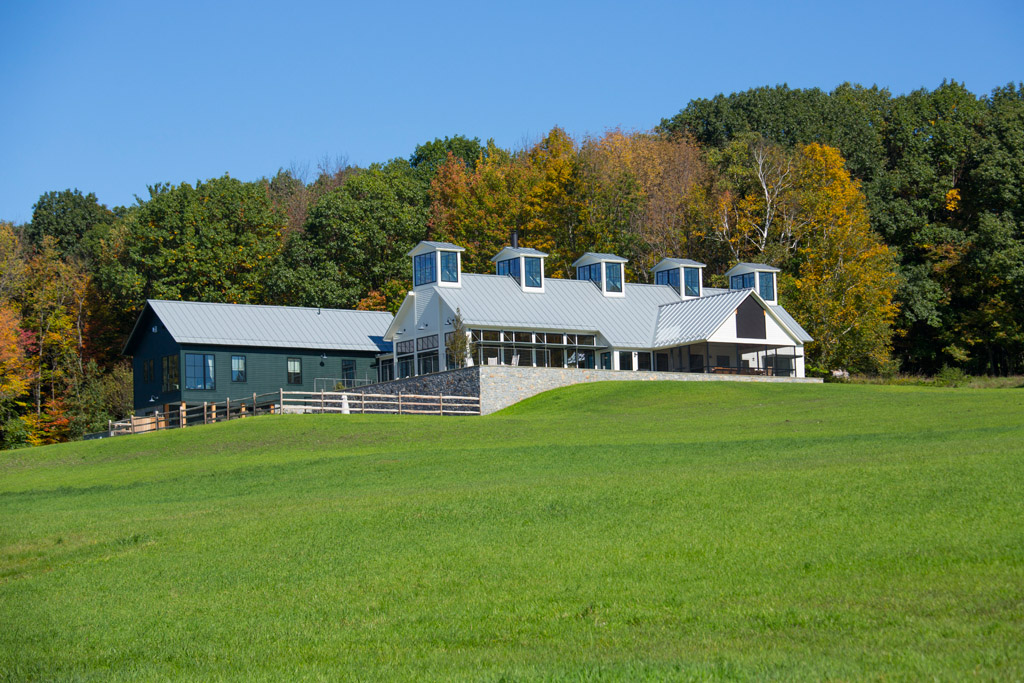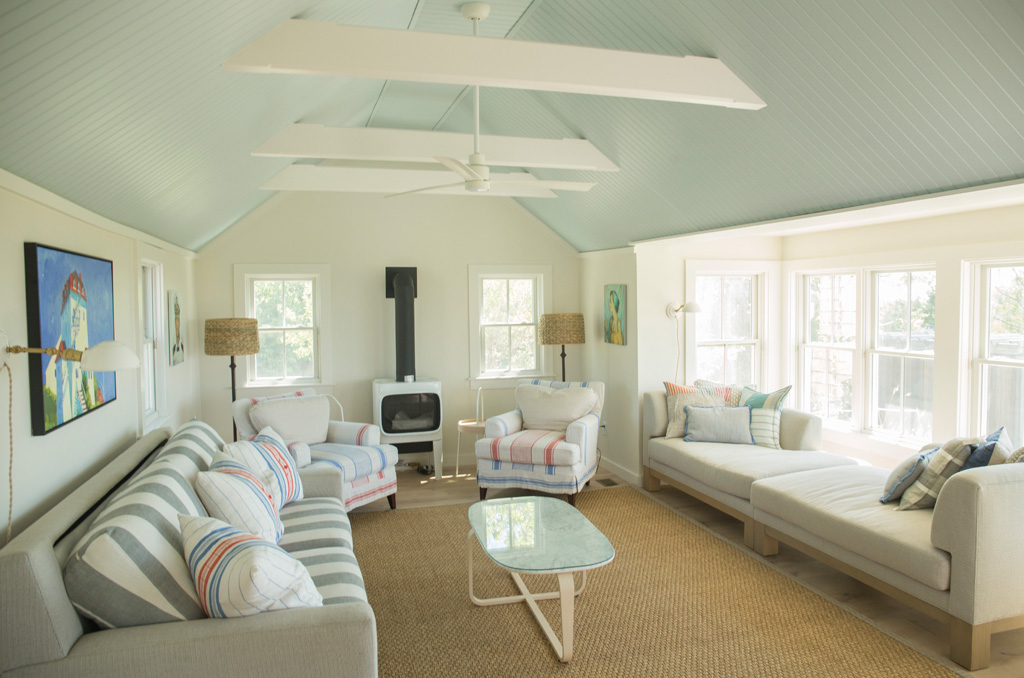Can a living room be too large? Sited high on a hill above a Berkshire pond, our client’s living room was impossible. Its one redeeming quality was the beautiful view. The fireplace was positioned at the top of the stairs from the foyer and the only way to arrange the furniture engaging the fireplace was to push everything off center leaving a room sized opening in front of the view windows.
Read moreGoing back to sleepaway camp
We were tasked with making a sleepover bunk room for our clients’ two boys in the bonus room over a three car garage. The center ceiling tray slopes to low knee walls along the length of the space. Immediately we envisioned a tented bunk house, YMCA camp style.
Read moreA countryside getaway
The arched opening of the living room directly faces the arched opening of the family’s media room across a wide hallway. It was important for us to create a color palette that was distinct in each but also analogous because of the open sight lines between the two rooms. We opted for a warm neutral wall color in each space and expressed the differences on the fifth wall: the ceilings. In the living room we papered the ceiling in a thickly textured, basket weave grass cloth. Brilliant shades of coral, lime, sunny yellow, plum, and turquoise accent fabrics contrast the otherwise neutral space.
Read moreBeside the Pond
The architecture of our client’s home was designed to embrace a perfectly bucolic view of a Berkshire pond, meadows, and extensive gardens along a curve. At our first meeting, our client specifically asked us to bring femininity and softness into her living space; it was time to have her environment updated to reflect her present moment, and take her into the future. At her request, we focused on the living room, family room, and owner’s suite using a palette of her favorite things: colors from her garden, the sky, and water.
Read moreNorth County Retreat Part II
We wanted the primary suite to be an oasis for our clients. The bedroom is woodsy and calm, with a bit of tongue and cheek humor on the theme. The ceiling features a wood grain, which is drawn and applied as wallpaper rather than a more traditional wood ceiling. Chairs face outwards towards the view for quiet reflection and meditation. The trees outside and neutral interior tones combine with with weathered teals to promote feelings of relaxation. Woven striped linen custom window treatments are accented with tie backs featuring trim made of twigs.
Read moreNorth County Retreat Part 1
Within a small courtyard, a red plum plank door welcomes our clients, their adult children, and a large extended family.
Inside the entry, Karen Beckwith Creative brought the outside in by featuring bare trees sporting golden pears. The plank shiplap ceiling we painted in a soft yellow green – the actual color of pears.
Read moreTeenager's Sophisticated Loft Suite
The upstairs loft suite was renovated into a private sanctuary for the homeowner’s teenage son, which overlooks a gorgeous meadow and forest beyond. In it we have a study/guest suite, a private bath and a grownup bedroom furnished with lovely modern pieces.
Read moreConverted Barn Space
This is a converted barn space, which had not been touched since the early 1990s and was badly in need of updating. Our goal was to insert a feeling of clean modernity without stripping the rusticity of the original barn. Our client pined for the clean slate of white.
Read moreModern Rhode Island Beach Cottage
Our clients purchased a 80s modern Rhode Island beach cottage with long distance views to the sea from the second floor living space. The footprint of the house is small but they requested a living room that could accommodate up to 8 guests seated. We furnished with tight back custom frames covered in outdoor performance fabrics. The resulting room is largely neutral – light oatmeal tones with colorful textures on the seat cushions of the club chairs and coordinating seaside crewel work pillows. All are accented with custom made Karen Beckwith Creative throw pillows.
Read moreModern Classic Lake House
Our design directive was to make a crisp, clean yet classic lake cottage with practical hard-wearing materials. We kept the majority of the surfaces neutral and added color in places where we had wide beaded board accent walls. The result is a home that feels simultaneously vintage and contemporary.
Read moreHis and Hers Master Bath
An outdoor shower in New England has an extremely short season so we endeavored to create the feeling of an outdoor shower indoors. This master suite bath, architecture by David Potter, connects his and hers bathrooms at the walk through shower.
Read more1880s Rhode Island Farmer's Cottage
During this renovation we wanted to keep everything that felt authentic about this Rhode Island 1880s farmer’s cottage.
Read moreFound Space
This third floor bathroom was created using found space that was hidden at the intersection of the old roof line and the new addition.
Read moreDreamy Guest Bedroom and Bath
This dreamy guest bedroom features soft cream and taupe.
Read moreWet Room Concept Master Bath
When does modern become modern? This Berkshire retreat began its modern life in the 70s and was partially renovated in the 90s, leaving it with a bit of an identity crisis. The owners’ suite was our first challenge; we removed dark rose plumbing fixtures arranged poorly for function. The space now features dimensional wall tile, natural brass plumbing fixtures, a wet room concept with his and her showers, a modern free standing tub, and a basket weave teal tile floor that suggests stepping into a Berkshire pond.
Read moreA Modern Mural
Sometimes the concept for a piece of art requires the larger scale of the walls themselves. Art that is applied directly to the walls creates an immersive experience that only scale can provide. Karen Beckwith Creative often collaborates on modern designs for ‘art on walls’ with muralist Ardis Barrow of Art & Atmosphere.
Read moreColor leads the way
Color leads the way to the dramatic living room and bedrooms on the stair risers, pulling tints of coastal color from every room in the house.
Read moreBeach house details
Beach house details.
Read morePool house family space
Pool house family space with kitchenette.
Read more


















