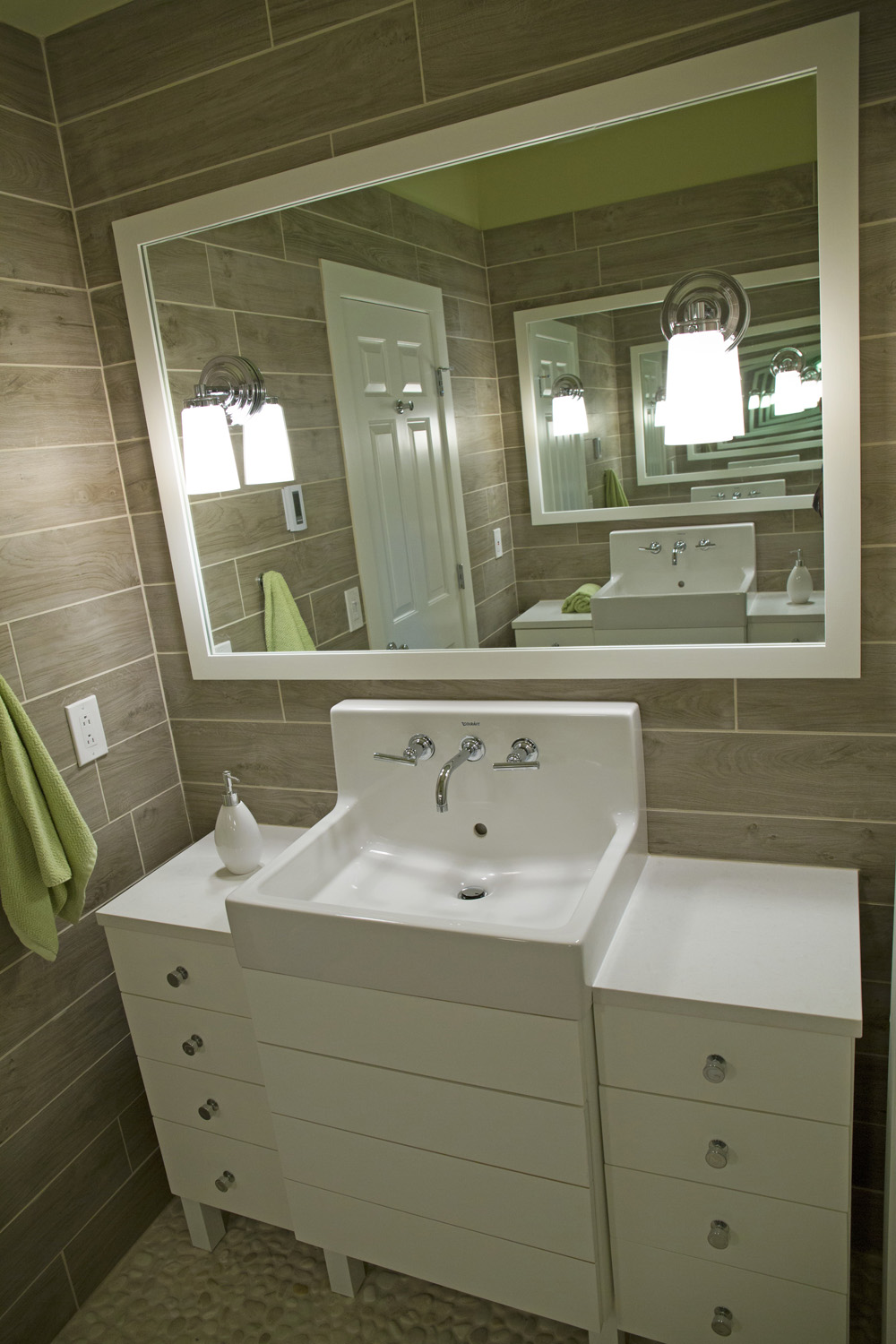Can a living room be too large? Sited high on a hill above a Berkshire pond, our client’s living room was impossible. Its one redeeming quality was the beautiful view. The fireplace was positioned at the top of the stairs from the foyer and the only way to arrange the furniture engaging the fireplace was to push everything off center leaving a room sized opening in front of the view windows. The only way forward was to gut it. By redesigning and repositioning the fireplace in the middle of the space, we were able to center seating, lighting, and storage. Our client’s large extended family including married adult children and their friends can now gather in this room and everyone can find a seat.
Circles prevail in our design solution for our client’s dining room. The combination of a Ralph Lauren chandelier, a round table, curves in the area rug, and wheels in the art keep the dining room playful and casual. The dining chairs feature removable upholstery for washing. The table and chairs link to a rectangular kitchen table on the other end of the space by the same maker. For large gatherings, both tables fill.
We took the bathroom down to the studs and repositioned everything in order to make a bathroom, which could be shared by up to three people at once. We created a private chamber for the shower and the toilet, which is separated by a sliding door. Two vanity cabinets flank the front of the bathroom with separate storage cupboards for up to four adult guests. To maintain our rustic lake house vibe, we used taupe wood grained porcelain tiles on the walls and a pebble floor.
To keep the attention on the view in the lakeside guest suite, the window treatments in this guest room graphically align using simple white linen and a bold coral tie-dye from Roman Shade to Drapery Panel. Analogous bursts of orange and magenta in a geometric pattern cover the guest bed. A soft neutral palette creates a calming envelope.
Our clients are New Yorkers so including these custom made euro shams featuring charcoal sketches of NYC water towers was a no brainer. Schoolhouse Electric and Annie Selke Companies completed our funky yellow and black lake house guest room. We installed custom made dresser drawers in a wall closet for storage, which made the small bedroom feel larger.











